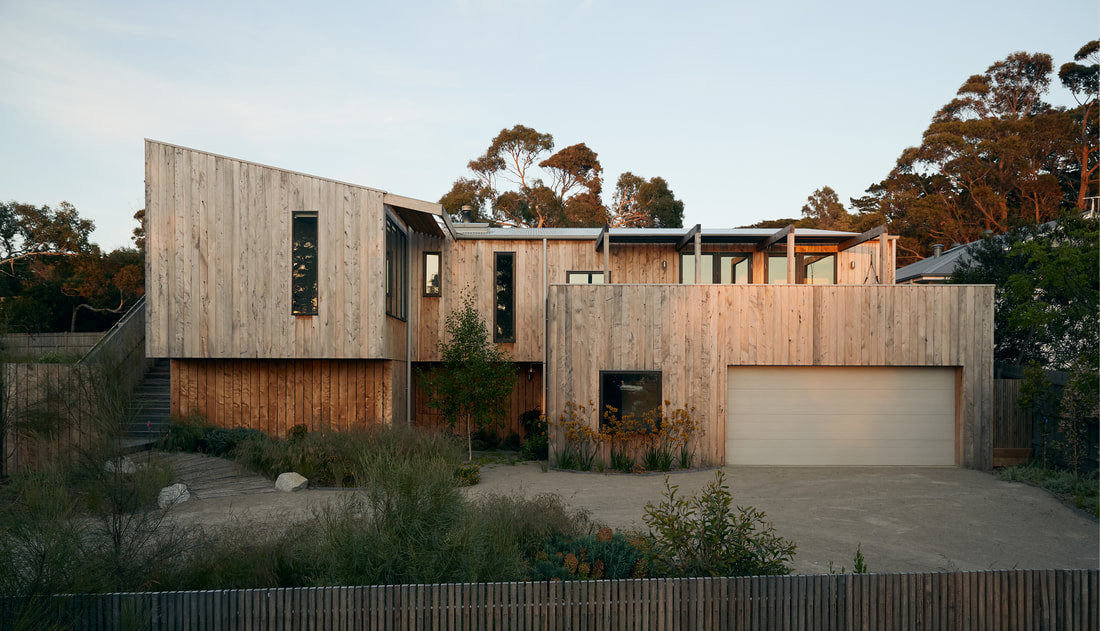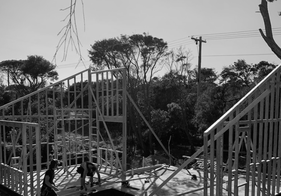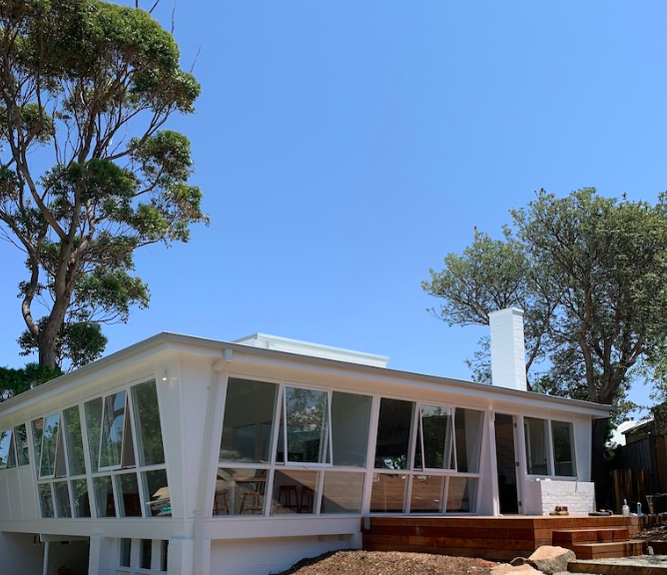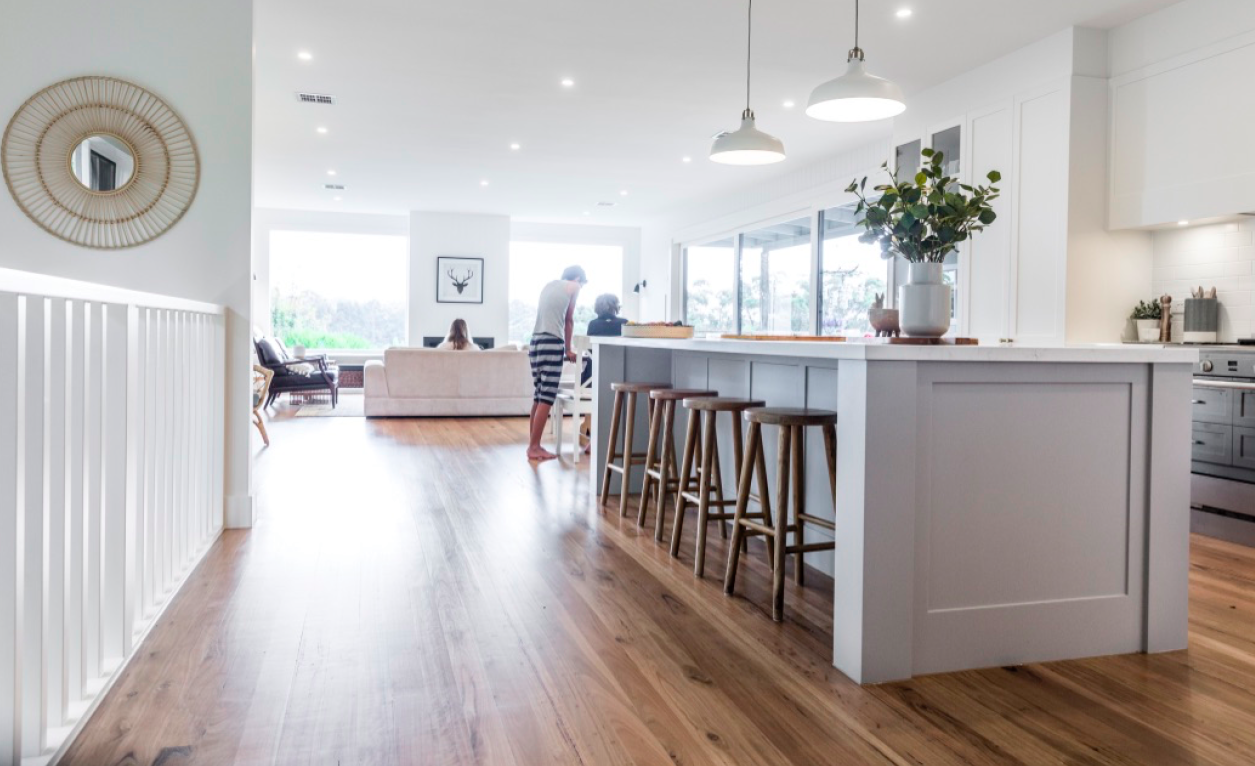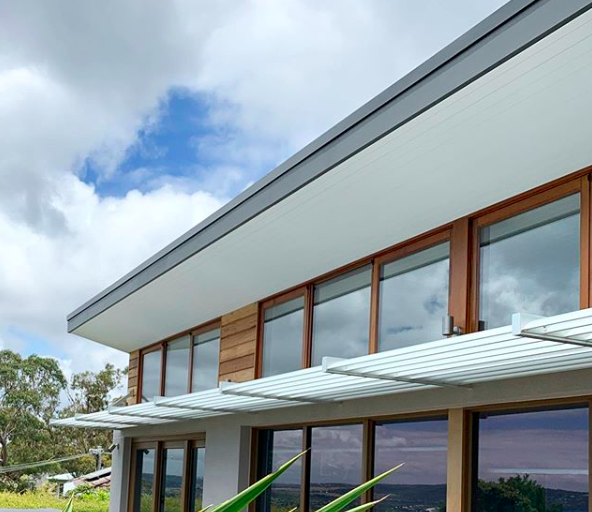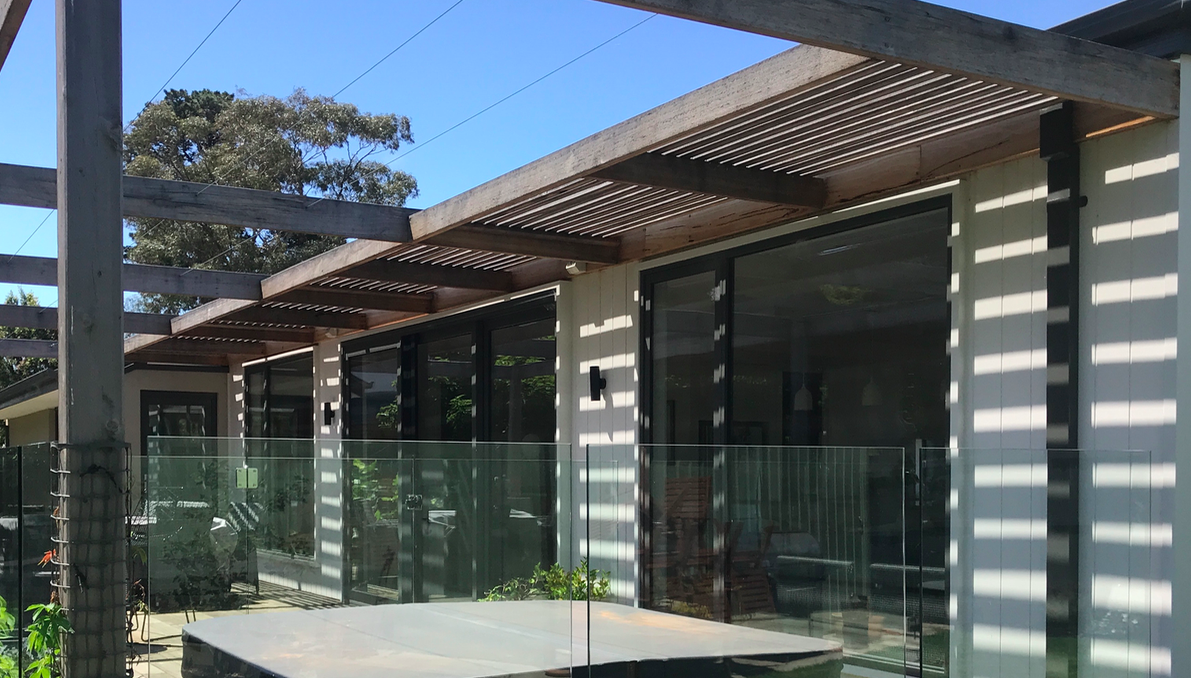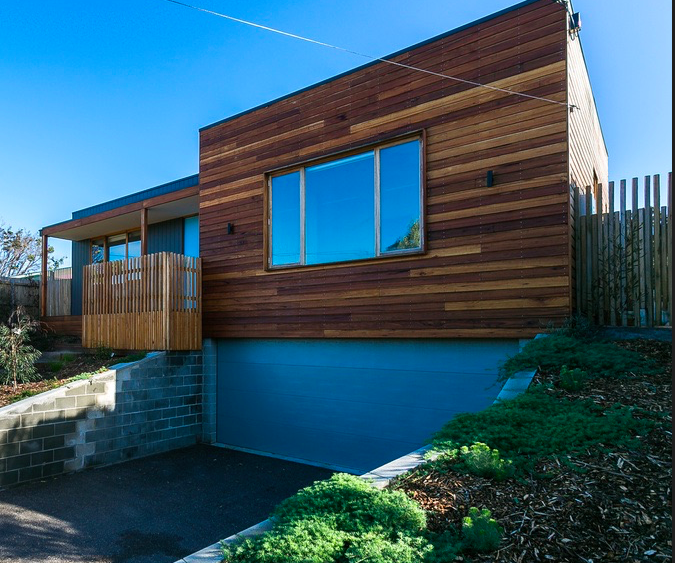|
Flinders – Cypress house –COMPLETE Architect: Insider Outsider and Loreco collaboration Landscapes: Katie Westle Project value: $1,000,000+ An 8-star house that focuses on sustainability, energy and water efficiency, luxury and style. Constructed with carefully selected materials to reduce the environmental footprint of the home. Prefabricated materials, locally salvaged timbers and recycled materials are used to reduce the carbon footprint, waste and onsite impacts. The house is designed to be highly efficient and will require minimal artificial heating and cooling. This is achieved with passive design principles, tightly sealed envelope, high levels of insulation, carefully considered thermal mass, and highly efficient fixtures and appliance. Electricity will be generated and stored onsite via a 12kw solar array and battery. Water harvesting, grey water system and red valves all help limit the water usage. Rosebud – Bayview Development – UNDER CONSTRUCTION Project team: Pelegino, Loreco and ASKIN Project value: $3,000,000+ This development is high on the hill and features incredible views from Cape Shank to the City. With the views, comes many site constraints including granite foundations, steep site, bushfire threat and exposed westerly aspects. These modern and luxury houses have been designed to capture best of the amazing view while being thermally efficient. We have used highly efficient, thermally broken windows imported from leaders Europe, and commercial SIP panels (structural insulated panels) to create an airtight and highly insulating building envelope. Commercial building techniques and prefabrication are used to achieve faster building times and great results for our clients Sorrento – Rammed Earth Pavilion – COMPLETE Architect: Tektra Architects Project value: $500,000 -$1,000,000 A modern extension and renovation of one of the last original Sorrento cottages, that features a grand living, dinning and kitchen extension to the old cottage. The extension is created from insulated rammed earth wall, cedar ceilings, polished concrete floors and Shou Sugi Ban (charred) cladding. While to original cottage is resorted to its original glory. Blairgowrie – Pottery Studio– COMPLETE Architect: Tom Eckersley architects Project value: under $500,000 This bold and unique pottery studio has been designed for a large, beautiful site, close the Mornington Peninsula National Park. The studio is clad with striking standing seam, while high levels of insulation and thermally broken windows are used to increase efficiency, and a large solar array powers the studio and adjoining home. Rye – Knuckle Bone – UNDER CONSTRUCTION Architect: Insider Outsider Landscapes: Katie Westle Project value: $500,000+ Knucklebone is a quintessential holiday ‘shack’, designed to for enjoying time together away from regular life. This home has a sense playfulness and simplicity, representing all that is needed while at the beach. Like the holiday homes or eras past, it is small in structure, yet the house is packed with detail and carefully designed elements that make for a unique and inspiring home. The house is separated into two zones, sleeping and living. Various decks provide alternative areas to relax and entertain, while carefully placed windows frame the view of the native surrounds. The site is on the edge of the Southern Ocean and Mornington Peninsula National Park, which provide a great opportunity for guests, however, represent bushfire threat and exposure to the rough and extreme weather the area is prone to. Carefully selected external materials and construction methods are used to prevent corrosion and maintenance. While internally the house features timber flooring, lining, kitchens and custom joinery, to complete the holiday vibe. Mornington – Two Fishies – PLANNING Architect: Insider Outsider Project value: $1,500,000+ Two carefully considered town homes, each individually designed to cater for needs of each client. Unlike many surrounding town homes, these homes are unique and designed to be forever homes for two lovely clients. They have been sited on the site to maximise light and connection to outdoors. Passive design principles will make these houses comfortable throughout the year without the need for constant mechanical heating and cooling. They feature timber cladding inside and out, recycled bricks and concrete floors for thermal mass. These two homes are sure to be the envy of those who surround. Portsea - Angles – COMPLETE Designer: Genton Architects Project value: $500,000+ The owners purchased an original Portsea home that was built during WWII. The house was in its original condition, featured angled walls and windows, and was heritage listed. The architect and owner wanted to respect the original architecture and designed an extension that would complement the original home. We discovered the house was in poor condition and with the heritage listing and angle walls the house provided us with numerous challenges. We rebuilt the old angled walls, replaced the windows and fixed the damaged subfloor. The entire renovation was complete within 5 months and the result is a beautiful, unique and enjoyable holiday home that will inspire many that come to visit. Martha Cove – The Mooring – COMPLETE Architect: Millar Robertson Architects Project value: $1,000,000+ Our clients came to us with their dream house design and a dream site. As passionate sailors, the idea of having their yacht moored on their own private jetty within reach of a beautiful home was everything they could ever wish for. However, with this dream location came a difficult site. The site was steep, access was tight and soil quality was poor. Careful planning and management allowed this home to be delivered on time and on budget. The home has been designed and built with sailing in mind. From almost every room in the house there is a view of the moorings, there is an underground boat shed with access directly to the jetty and low maintenance materials have mainly been used to maximise the time on the water. This is truly a sailors dream. Shoreham - COMPLETE Designer: Loreco and owner Project value: Under $500,000 Our clients had a beautiful property with amazing county views; however, the house was in its original condition and was desperately in need of a renovation. Working together with the clients we designed a renovation suitable for the property. Featuring country style kitchen, pine lining, blackbutt flooring and ornate carpentry throughout, this is a wonderful, light and bright country home that now sits perfectly on this spectacular property. Dromana - COMPLETE Designer: Loreco Project value: Under $500,000 This property boosted some of the best views form high on the hill in Dromana, and our clients loved this view but desperately wanted to new and better designed house. Despite best attempts they could not find anything that rivalled the view and location they had, so they came to us with the brief to design and build a renovation that opened up there and modernised their home and made it more comfortable. The house has low ceilings, had poor flow between rooms and was not very efficient. Our design was to lift the ceiling and open up the living room. We installed highly efficient windows throughout and designed the house and shading systems to allow for passive solar heating in winter and cooling in summer. Now the clients love their view, location and home. Mount Eliza – COMPLETE Designer: Loreco Project value: $500,000+ This 70’s house that sat awkwardly on the block. It was old, damaged, small and faced the south. The brief was to keep the existing structure and extend to create a home that was bright and that connected to the outdoors. We designed the living and kitchen to connect to the north and open up to the large garden where the clients spend most of their time. We replaced all insulation and sealed all air leaks, installed high performing windows, passive shading to the north and limited west facing windows. Now it is impossible to know that an old house still exist within the walls of this wonderful, comfortable, entertaining home. Blairgowrie – COMPLETE Designer: Loreco Project value: $500,000+ Perched high on a hill was an old disused tennis court that we purchased to build a highly efficient and sustainable home on. The land was only small and the access to the top was very steep and difficult. We designed a modern home that sat on top of a basement garage built into the steep hill. Sustainably sourced timber and weathertex cladding were used in combination. Due to the access we craned in a precast concrete pool to limit the impact to the site. The building envelope was tightly sealed and a high level of insulation was used to reduce the need for heating, and no artificial cooling was used. We regularly catch up with the current owners who still live comfortably without any cooling and love the comfortable environment that the home provides. |

